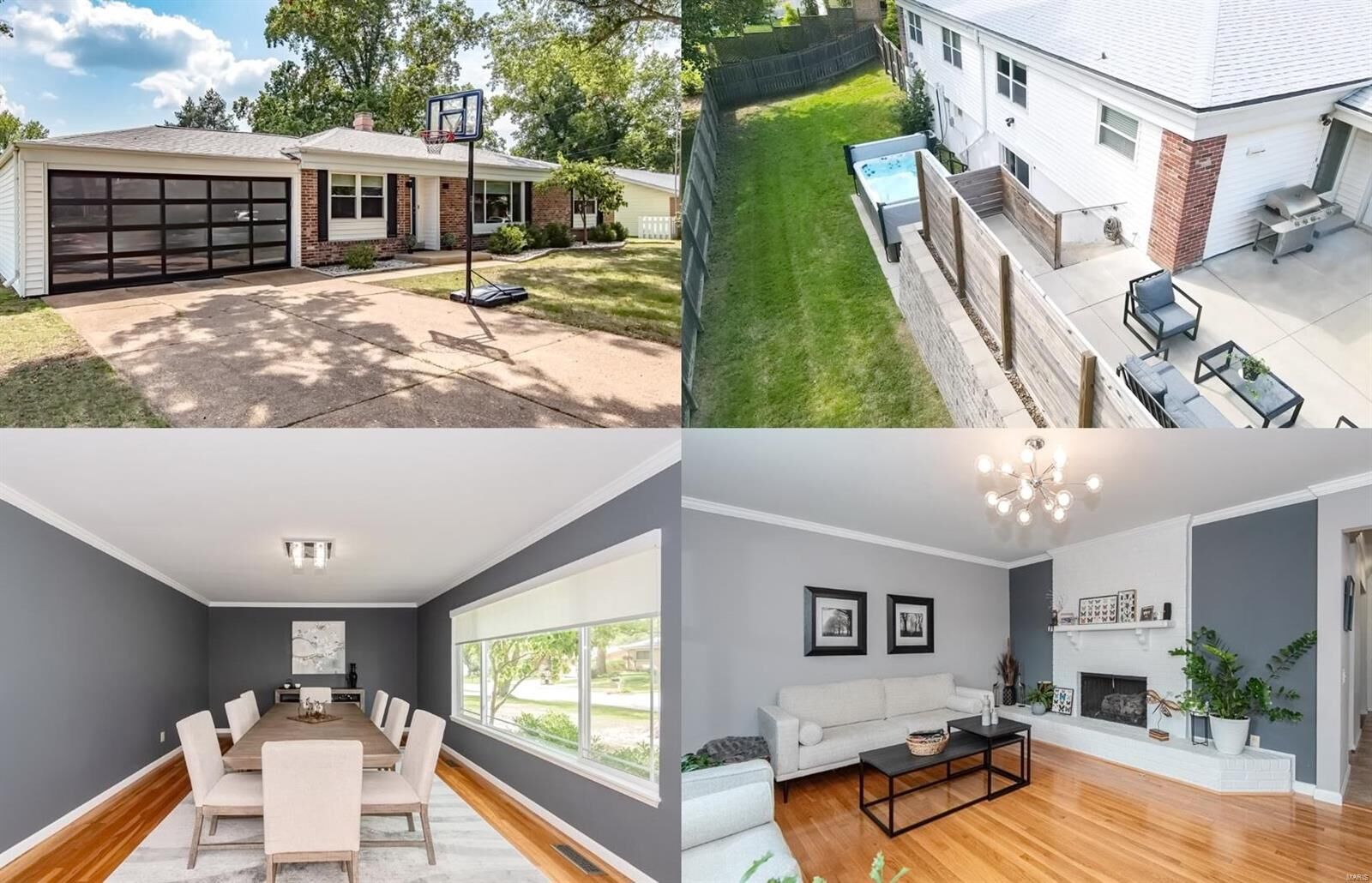
Sold
Listing Courtesy of:  MARIS / eXp Realty, LLC
MARIS / eXp Realty, LLC
 MARIS / eXp Realty, LLC
MARIS / eXp Realty, LLC 750 Bergerac Drive St Louis, MO 63141
Sold on 11/21/2024
sold price not available
MLS #:
24049699
24049699
Taxes
$4,242(2023)
$4,242(2023)
Lot Size
0.26 acres
0.26 acres
Type
Single-Family Home
Single-Family Home
Year Built
1963
1963
School District
Parkway C-2
Parkway C-2
County
St. Louis County
St. Louis County
Listed By
Christoph a Dewald, eXp Realty, LLC
Bought with
Stephanielallen, Key Cornerstone Realty
Stephanielallen, Key Cornerstone Realty
Source
MARIS
Last checked Feb 17 2026 at 10:51 PM GMT+0000
MARIS
Last checked Feb 17 2026 at 10:51 PM GMT+0000
Bathroom Details
- Full Bathrooms: 3
Interior Features
- Dishwasher
- Pantry
- Eat-In Kitchen
- Disposal
- Special Millwork
- Double Oven
- Gas Cooktop
- Accessibility: Smart Technology
- Gas Water Heater
- High Speed Internet
- Custom Cabinetry
- Granite Counters
- Separate Dining
- Entrance Foyer
- Center Hall Floorplan
Subdivision
- Bellerive Estates Add 6
Lot Information
- Corner Lot
Property Features
- Fireplace: Family Room
- Fireplace: Recreation Room
Heating and Cooling
- Forced Air
- Natural Gas
- Central Air
- Electric
- Ceiling Fan(s)
Basement Information
- Full
- Unfinished
- Sleeping Area
- 9 Ft + Pour
- Walk-Out Access
- Bathroom
Utility Information
- Utilities: Natural Gas Available
- Sewer: Public Sewer
School Information
- Elementary School: Bellerive Elem.
- Middle School: Northeast Middle
- High School: Parkway North High
Garage
- Attached Garage
Parking
- Additional Parking
- Off Street
- Garage
- Attached
Stories
- One
Living Area
- 3,292 sqft
Disclaimer: Copyright 2026 Mid America Regional Information Systems (MARIS). All rights reserved. This information is deemed reliable, but not guaranteed. The information being provided is for consumers’ personal, non-commercial use and may not be used for any purpose other than to identify prospective properties consumers may be interested in purchasing. Data last updated 2/17/26 14:51

